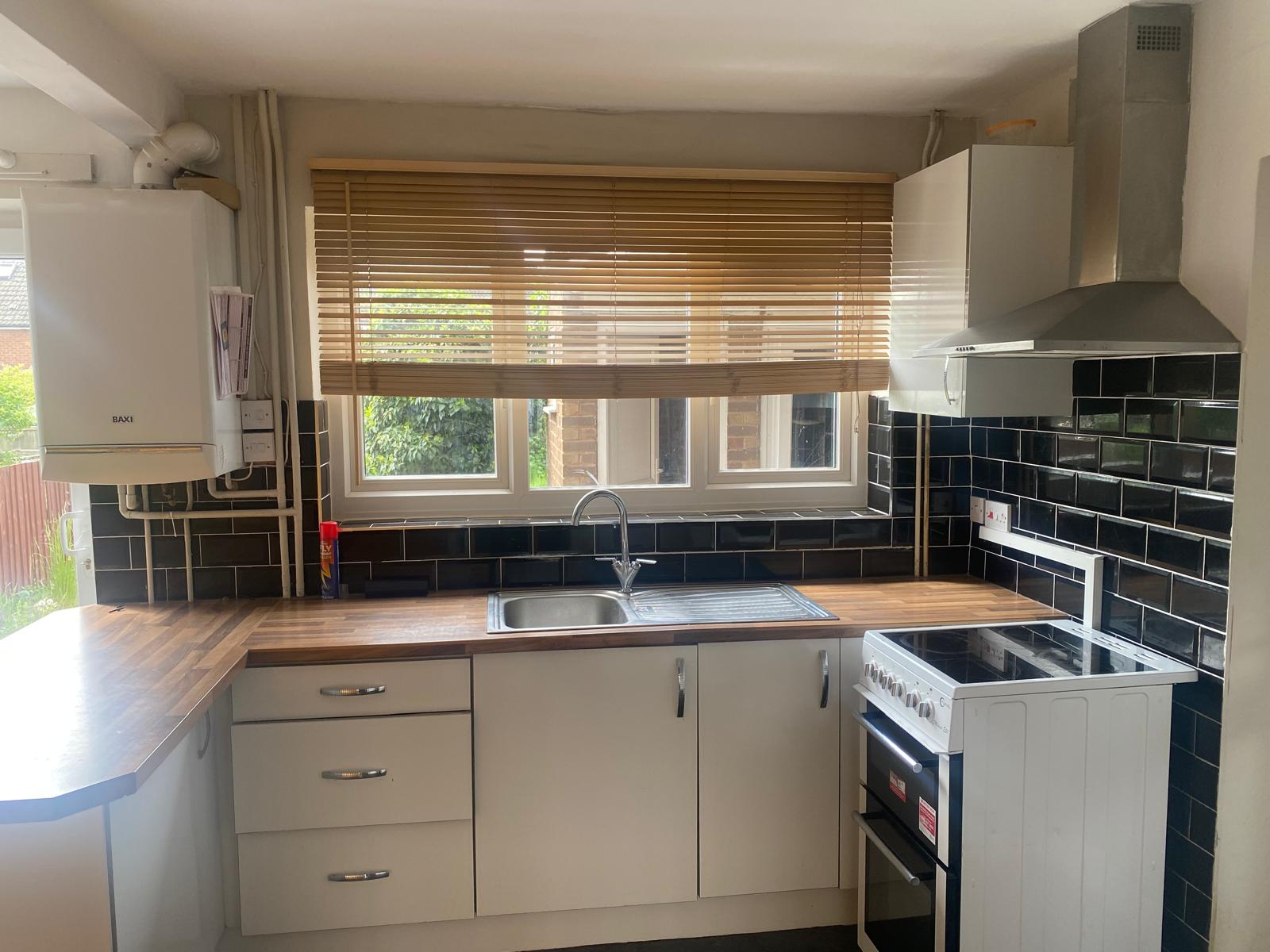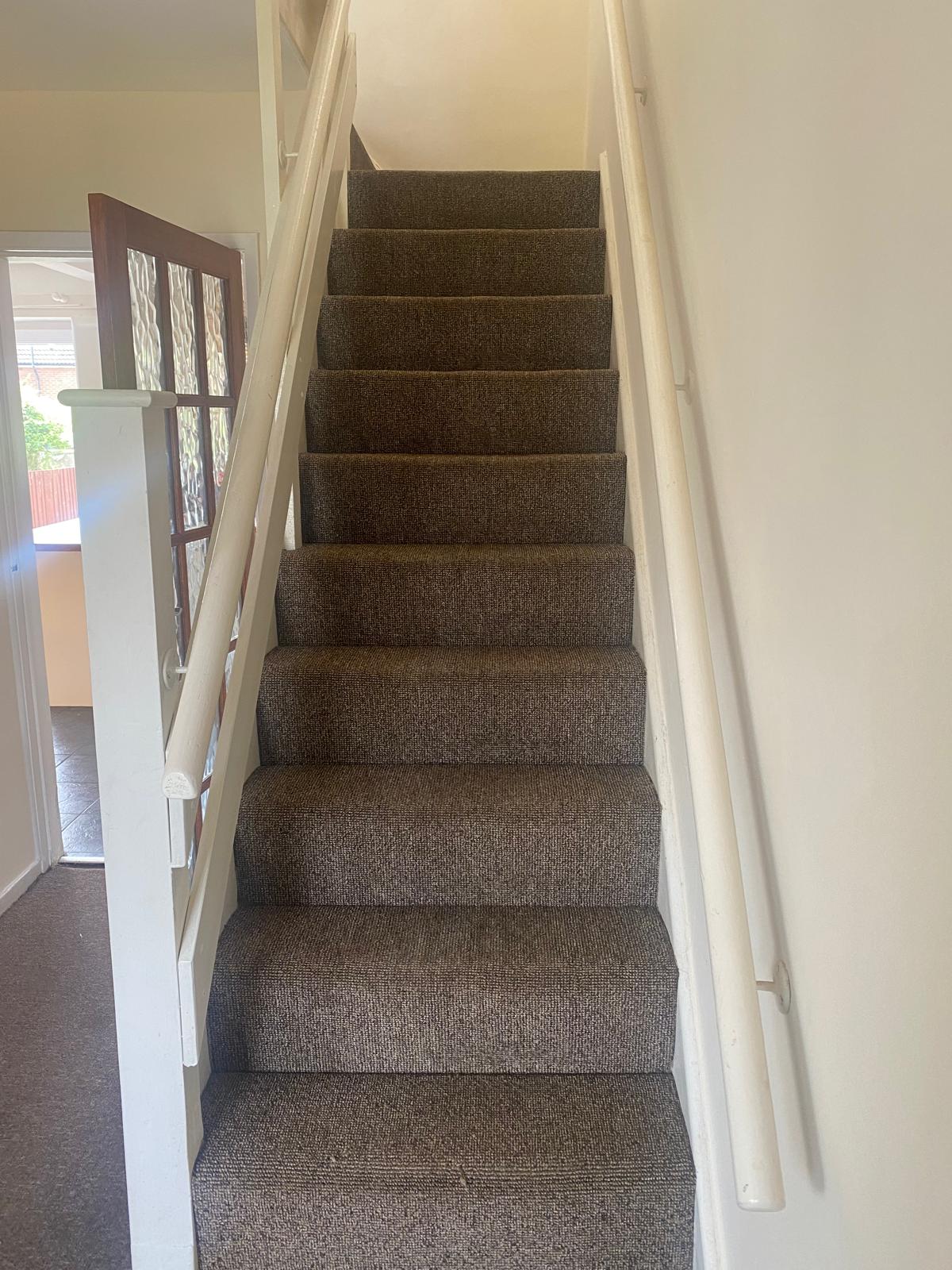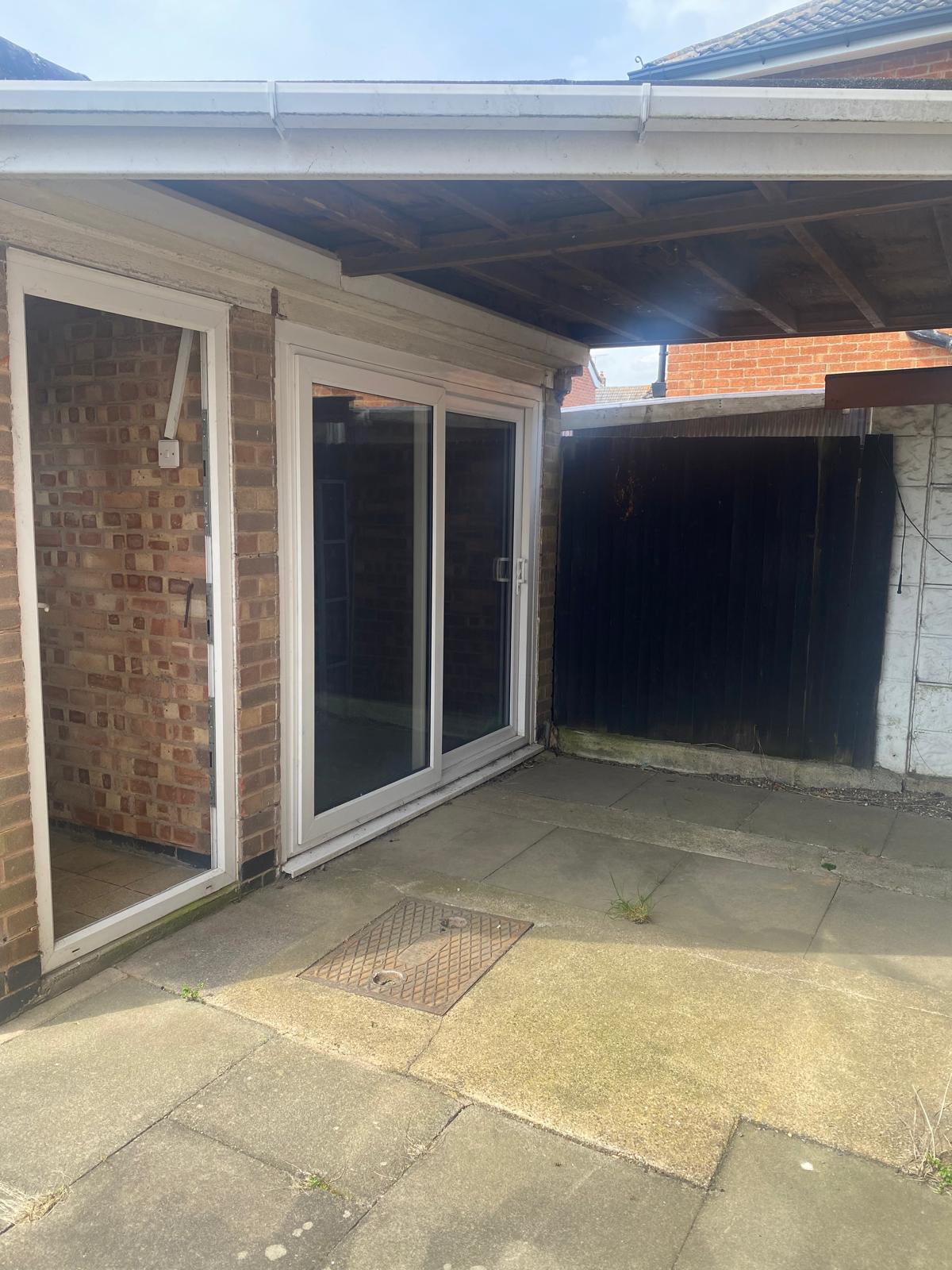- Area
- Rooms 4
- Bedrooms 3
- Bathrooms 1
Description
Leo properties are proud to present for sale this well presented three bedroom semi detached house situated in prime location of Oadby. This home offers an ideal for your family surrounded by local schools such as Gartree High School and Beauchamp college, convenient shopping options, and excellent access to major roads and bus routes connecting you to the heart of Leicester City.
The accommodation briefly consists: A welcoming porch, entrance hallway that leads to a spacious interior which includes well presented lounge and dining kitchen, venturing upstairs to three bedrooms and a family bathroom. Also benefiting from gas central heating, UPVC double glazing, front garden and driveway parking for upto 2 cars , garage and a good size large rear garden.
Entrance Porch: Double glazed door and windows front.
Entrance Hallway leading to:
Lounge - 16' 3'' x 10' 9'' (4.95m x 3.27m) double glazed window to front elevation, power points , radiator, power points.
Dining Kitchen: double glazed French doors to rear, windows to side elevation, double glazed door to side, fitted kitchen with range of cupboards, wall mounted units, extractor fan, stainless steel sink with mixer tap, radiator and power points
Stairs leading to first floor landing and access to loft.
Bedroom One : 8' 6'' x 7' 5'' (2.59m x 2.26m) double glazed window to rear elevation, power points and radiator.
Bedroom Two :10' 8'' x 11' 2'' (3.25m x 3.40m) double glazed window to rear elevation, power point, and radiator .
Bedroom Three: double glazed window to front elevation,, power point, radiator.
Family Bathroom - 6' 7'' x 7' 5'' (2.01m x 2.26m) double glazed window to rear elevation, panelled bath, wash hand basin with mixer tap, low level WC, radiator.
Outside:Front garden and car parking space for up to 2 vehicles and large rear garden
Features
- *3 Bedrooms
- * Semi detached
- *Porch
- *Entrance Hall
- *Lounge
- *Dining Kitchen
- *Family Bathroom
- * Front garden
- *Car park Space
- *Garage
- *Large Rear Garden
- *Prime location
- *Council Tax C
- *Freehold
- * Viewing recommended





















 open
open